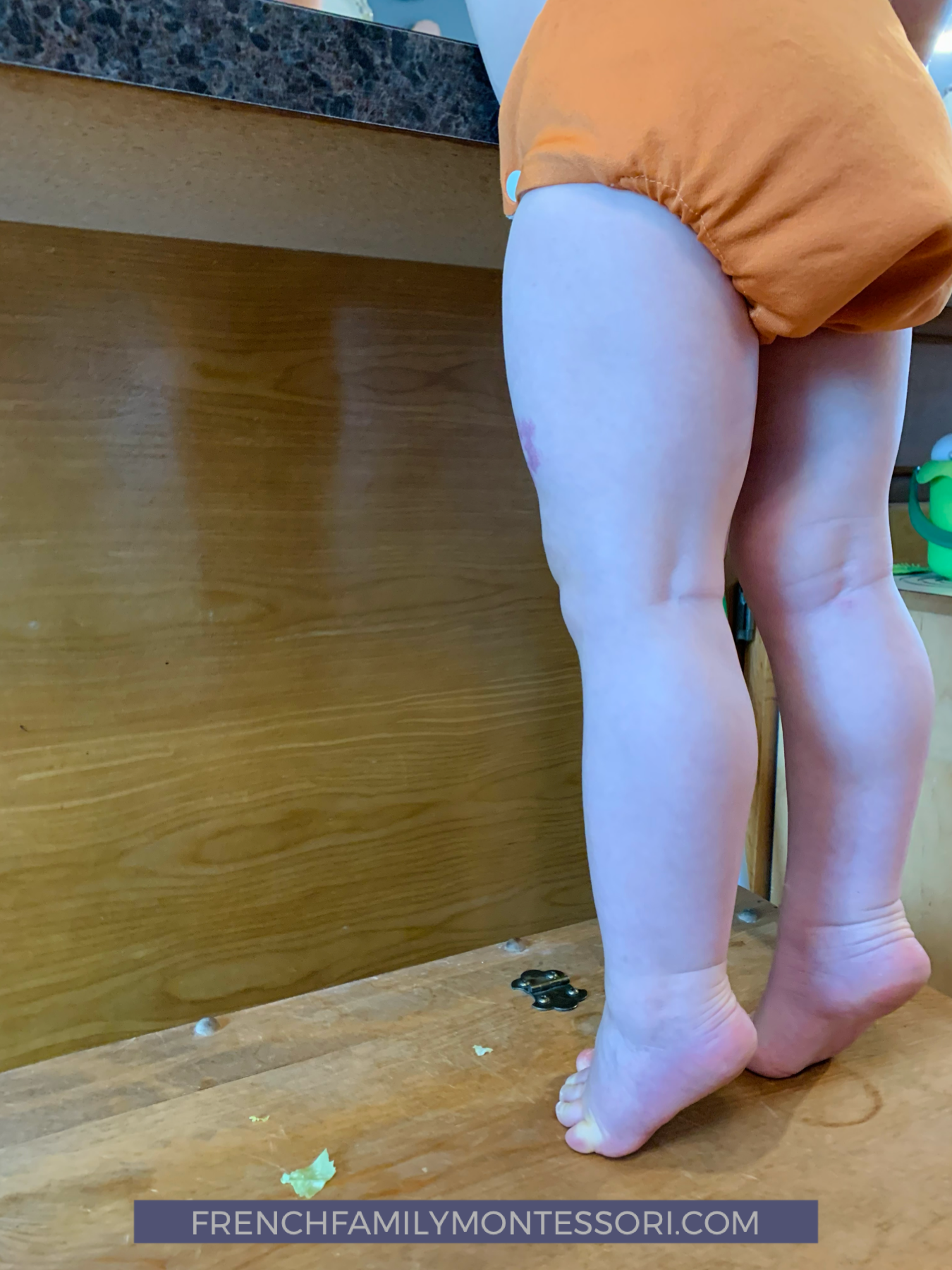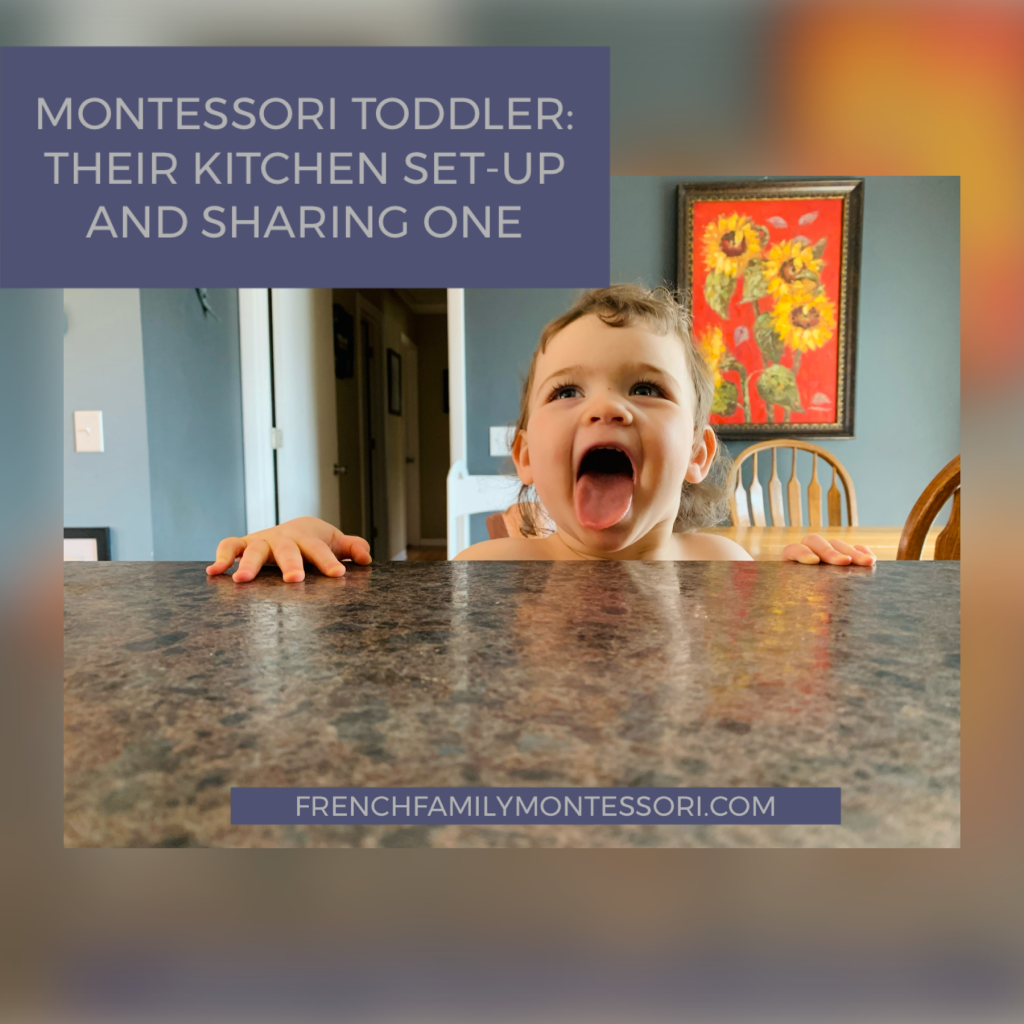
At 23-months old E and V are starting to get a little cramped when using their learning tower together. While they are still able to use it, it was time to start figuring out alternate solutions for the near future–our kitchen is small, so two learning towers isn’t an option.
They have their own kitchen set-up, but they don’t spend much time there, preferring to prepare food with us at the counter. I want their kitchen area to be more welcoming and a place they enjoy preparing foods on their own, especially as they snack, a lot! (This is okay and encouraged because we eat a lot of fruits and veggies. So more is needed to meet daily calorie requirements.)
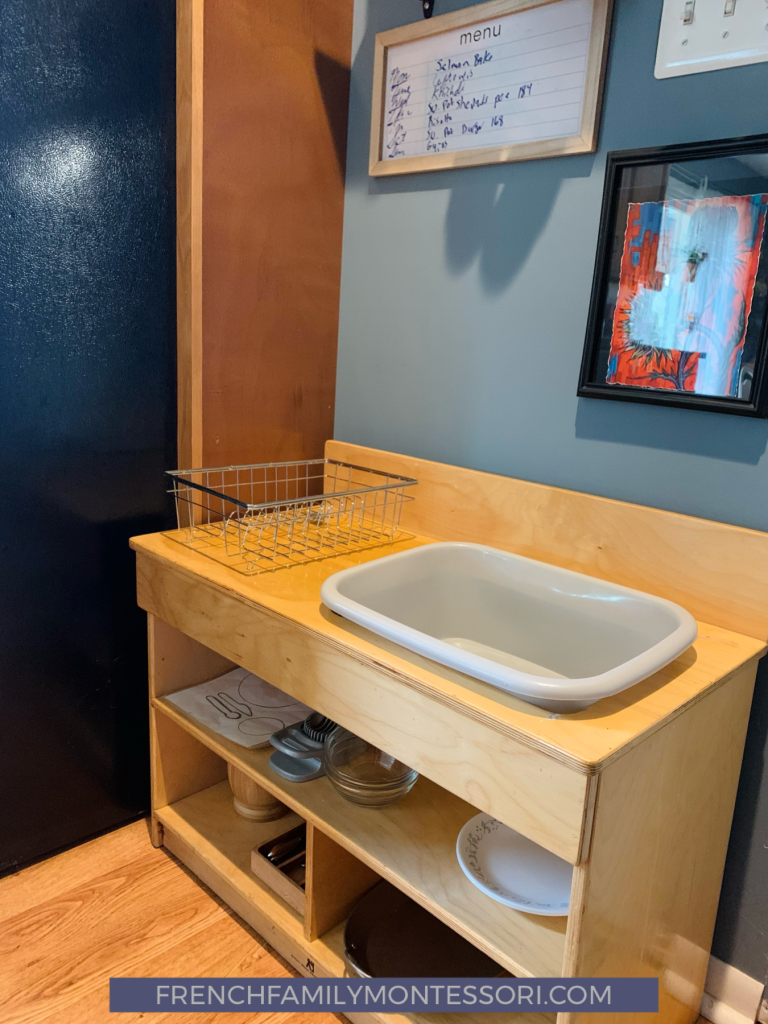
The biggest concern: The location of their kitchen isn’t in the main kitchen, but rather in the dining area. When they are there and I’m in the kitchen area, we can’t even see each other.
It’s absolutely imperative that we be in the same kitchen. With French, Polish, and Native American heritage–cooking and baking is about more than just nourishing the body, it also feeds the soul. It’s quality time, joy, laughter, and family bonding. Stories are told and memories made. Recipes with histories have been passed down through generations and are being recreated. This isn’t just food–it’s love–and we all need to have a place where we are able to participate together.
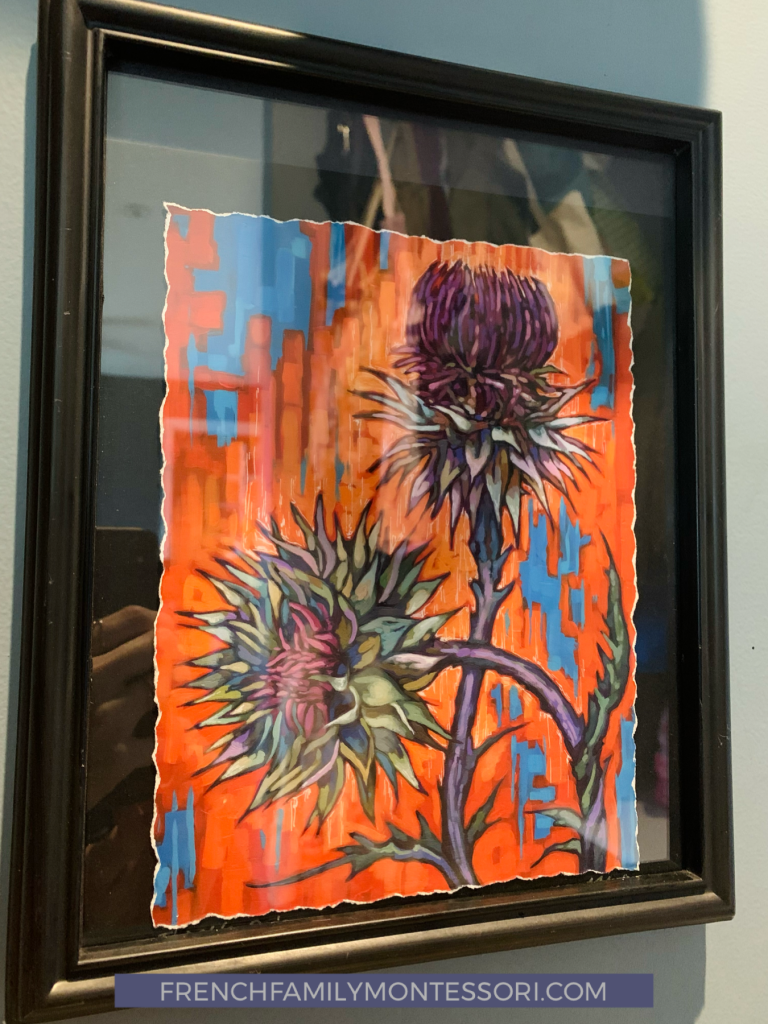
With our small kitchen layout, it seemed that it would be impossible to incorporate their kitchen space. But then I realized that if I change a few things in the little entryway, off the garage, we could, fingers-crossed, make something work.
My husband has a chest, that he has had forever, in this entry area; it mostly holds his, out-of-season, outdoor wear. In this entryway, we also have a small shelving unit that has enough space for all of us to use and also works as a little bench. Hubby’s chest is the same size as one of the girls’ kitchen units, and being that it wasn’t necessary, it seemed that the most logical conclusion was to put it downstairs and put the kitchen unit in its place.
After replacing the chest with a unit, I needed to find the chest and learning tower new locations. Both E and V prefer and use the restroom, so having a potty in the main area was no longer necessary and could be used in the basement bathroom. This provided the perfect spot for the learning tower.
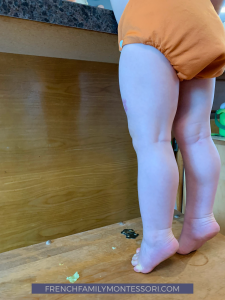
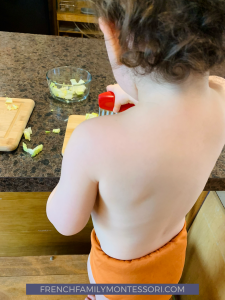
I moved the chest to the location that once belonged to their kitchen unit, the one that has since been moved to the entryway. And…it was perfect! Originally meant to be a temporary location until I could find it a permanent one, it’s now an extra surface for them to work if they need it. It’s also so light that they are able to move it easily enough wherever it’s required. When pulled out, which they are easily able to do, it’s the perfect height for them to work at the counter with me.
What’s kitchen items are currently in their until:
-Place mats. These they created themselves. (Tutorial to come as we need to create new ones.)
–Slicer. They have been preferring to use the wavy cutters (kept above as it’s a tad sharp) more and to eat their eggs whole, but once in a while V likes to use the slicer.
-Plates. We have two types that we use. The ones from Duralex, we just love this brand. And these are the same brand we have, but a newer design.
–Bowls. Yes, they are Duralex–haha.
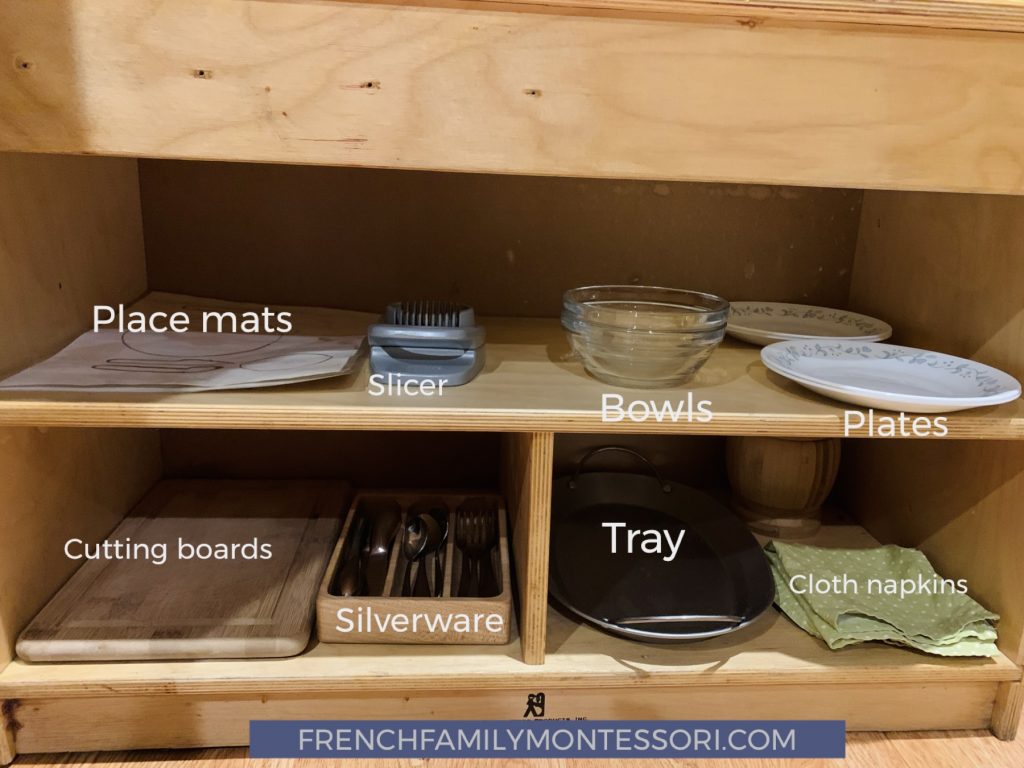
–Cutting boards. I highly recommend anti-slip cutting boards, highly.
-Silverware. We use appetizer silverware, as they are the perfect size for them at the moment. The knives they use for spreading are cheese knives, these ones in particular.
-Tray. We have this wooden tray, but I wanted something I wouldn’t worry about with liquids. I have a silver tray that I love, as well as E and V, but it’s rather large for them to handle–it’s the one we use for our morning basket. When I came across something similar to this one at a thrift shop, I knew it would be perfect.
-Cloth napkins. I made these ones years and years ago. They were what we used for my sister’s baby-shower, for T, so there’s sentimental significance attached to them. Here are some super cute ones I found. The designs are adorable!
We found this kitchen unit when a local Montessori school closed. If we hadn’t found this one, we probably would’ve gone with this one, with some modifications and this one offers more space and storage for a decent price. We wouldn’t have these set up as ‘play kitchens’ but as functional kitchens. So I would make modifications that reflect that, for instance, E and V’s kitchen has the “oven” knobs removed.
This area isn’t finished. We plan on painting their kitchen units, as we are building new cabinets and painting our own. There are also a few other details I’ll add or change, depending on how well this set-up works for them. I just think it’s important to share this journey. Too often we see finished projects and not the whole process behind them, which makes it appear that everything needs to be done all at once and that it immediately needs to be perfect–which is not the case. So I’ll share more on this later, once we have reached a more “finished” result.
This post contains affiliate links at no extra cost to you.
.
.
.
